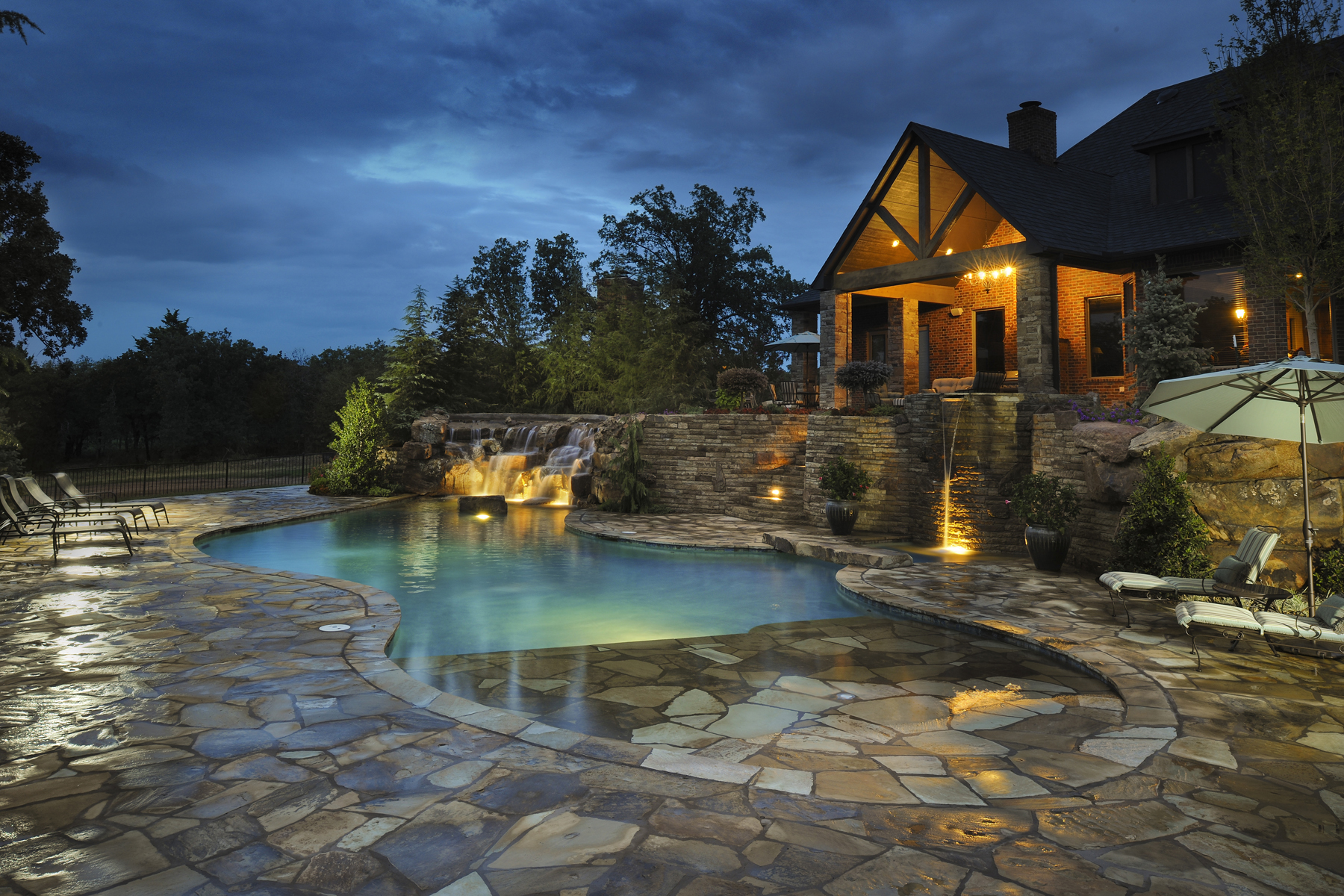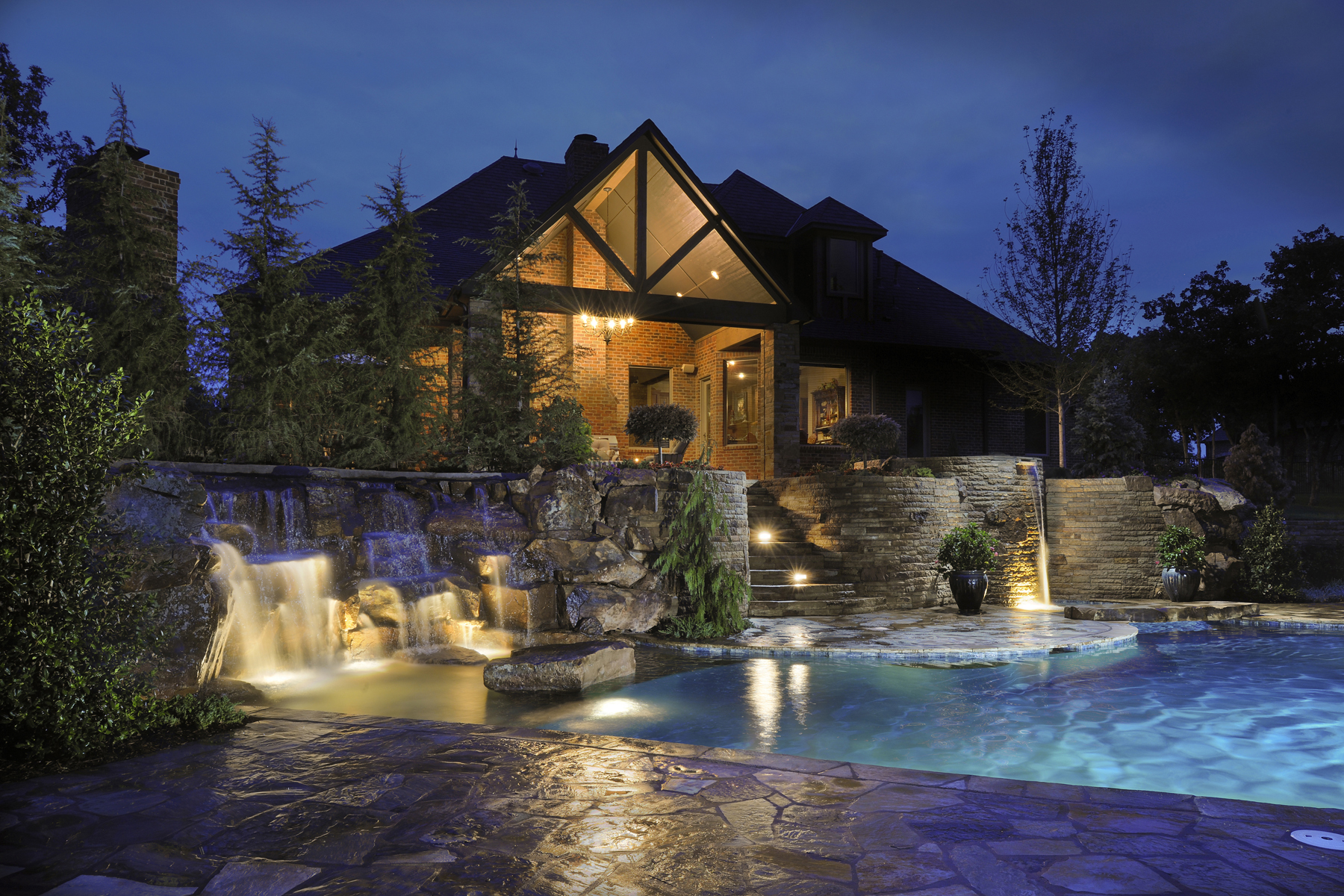The Planning
This project required a great deal of planning and craftsmanship because of the layout of the backyard. The house sits well above the lower level of the yard where the pool would be located. The project required a great deal of planning to allow for steps as well as allowing for enough patio above and below the steps. The project flows well because of easy access to all parts of the project.
The Design
There are two sets of steps from the upper patio to the lower level that are located on either side of the waterfall to create a good flow throughout the project. This pool also contains a natural stone bridge across a channel of the pool where the waterfall spills out from the hot tub which is located on the upper level. This project successfully creates two living spaces in this backyard while also successfully tying the two together.
The Construction
There was a great deal of stone work involved in this project to create the different levels of living areas. The original plan called for boulder retaining walls, but during the construction process, the client had a change of heart. We tore out the boulders and replaced them with dry laid stone retaining walls, which resulted in a more refined look. We are really proud of the end result of this project.






